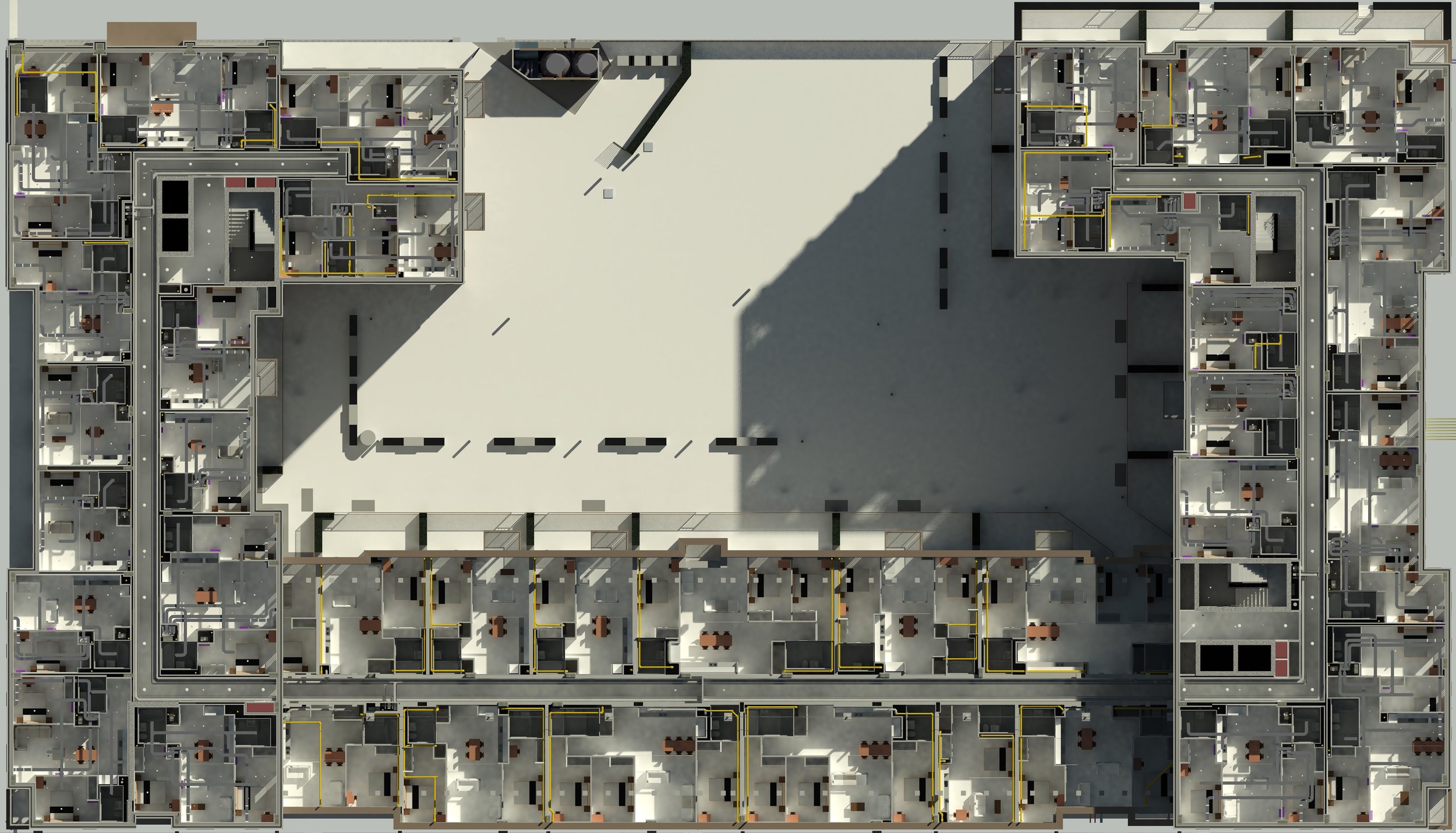
‘Springside’ - Built-to-Rent (UK) = BIM CASE STUDY
Location: Edinburgh (UK)
Client: Moda Living
Value: £69 million
Duration: 2018 - 2020
Role: Task Team Information & Interface Manager, Information Author
Responsibility: COBie Data Validation, Clash Detection, Model Coordination & BIM Delivery Compliance
Challenges
- Coordinating seven uniquely configured apartment floors required continuous model updates and close collaboration with architects, especially for drainage.
- Meeting strict COBie compliance standards across all models.
- Space limitations in garage ceilings and main corridors led to frequent coordination clashes, particularly around large systems like smoke extract ducts.
Solutions
- Held regular BIM coordination meetings to resolve drainage conflicts and align evolving layouts between Architectural and MEP design.
- Populated and validated COBie data throughout the design process, ensuring alignment with the Client’s Information Requirements (IRs).
- Used internally Navisworks Manage to prioritise and resolve critical clashes in constrained areas such as the garage, apartments, and shared corridors.
- Collaborated closely with the Project Information Manager and all design disciplines to deliver integrated, buildable, and regulation-compliant solutions.
End Result
Achieved seamless coordination of drainage systems across varied apartment layouts.
Delivered BEP-compliant COBie data, fully aligned with the project’s IRs and handover needs.
Resolved critical spatial clashes, improving installation efficiency and reducing rework.
Streamlined workflows and communication across teams, ensuring a smooth and timely project delivery.
Key Takeaways
This large scale residential project demonstrates how advanced BIM coordination, structured data management & proactive clash detection can drive efficiency and reduce risk on complex multi-storey developments!
Through regular BIM coordination meetings, we resolved critical drainage conflicts early, improving design quality across seven apartment floors. The rigorous COBie data validation process ensured full alignment with the Client’s Information Requirements (IRs) and smooth handover preparation.
By using Navisworks Manage strategically as part of our internal standard, we identified and prioritised high risk spatial clashes in constrained areas such as garages and main corridors, safeguarding installation sequences and reducing costly rework.
The result? Improved project performance, fully BEP compliant COBie outputs & streamlined communication across all design disciplines, supporting timely, compliant project delivery with reduced site disruptions.



